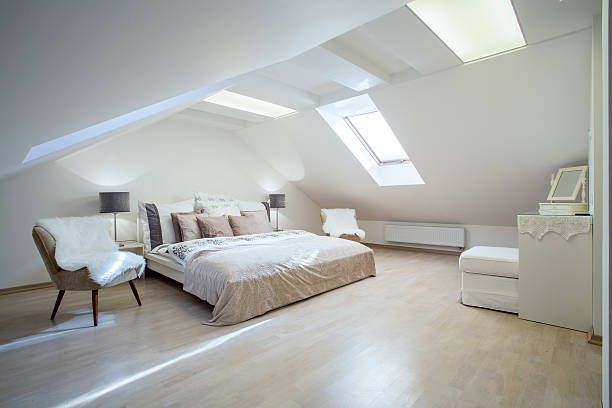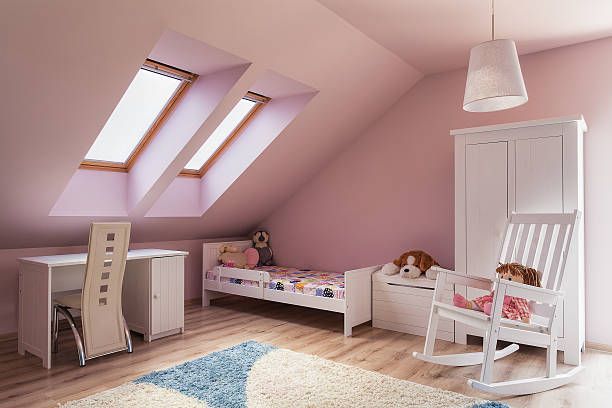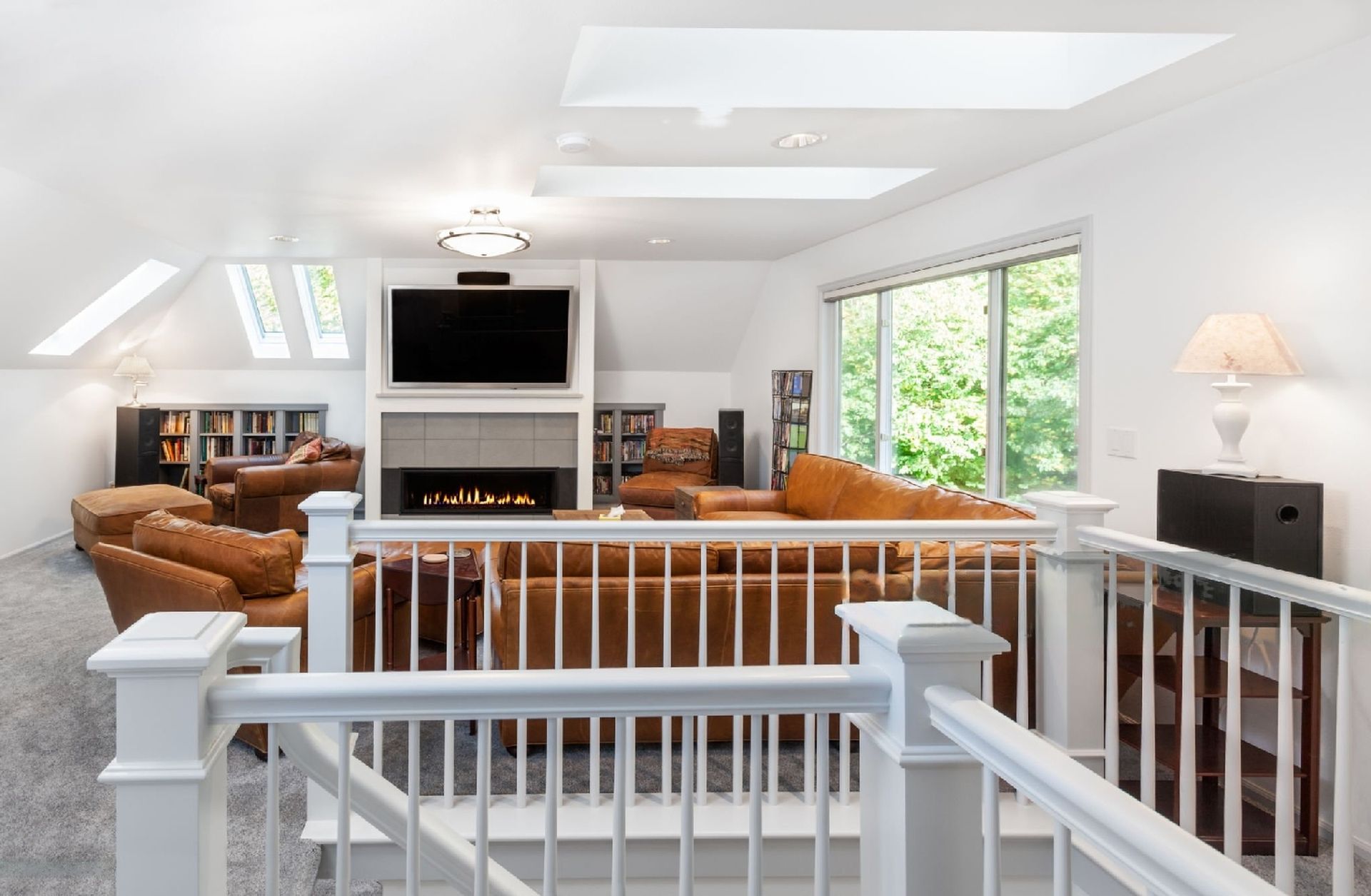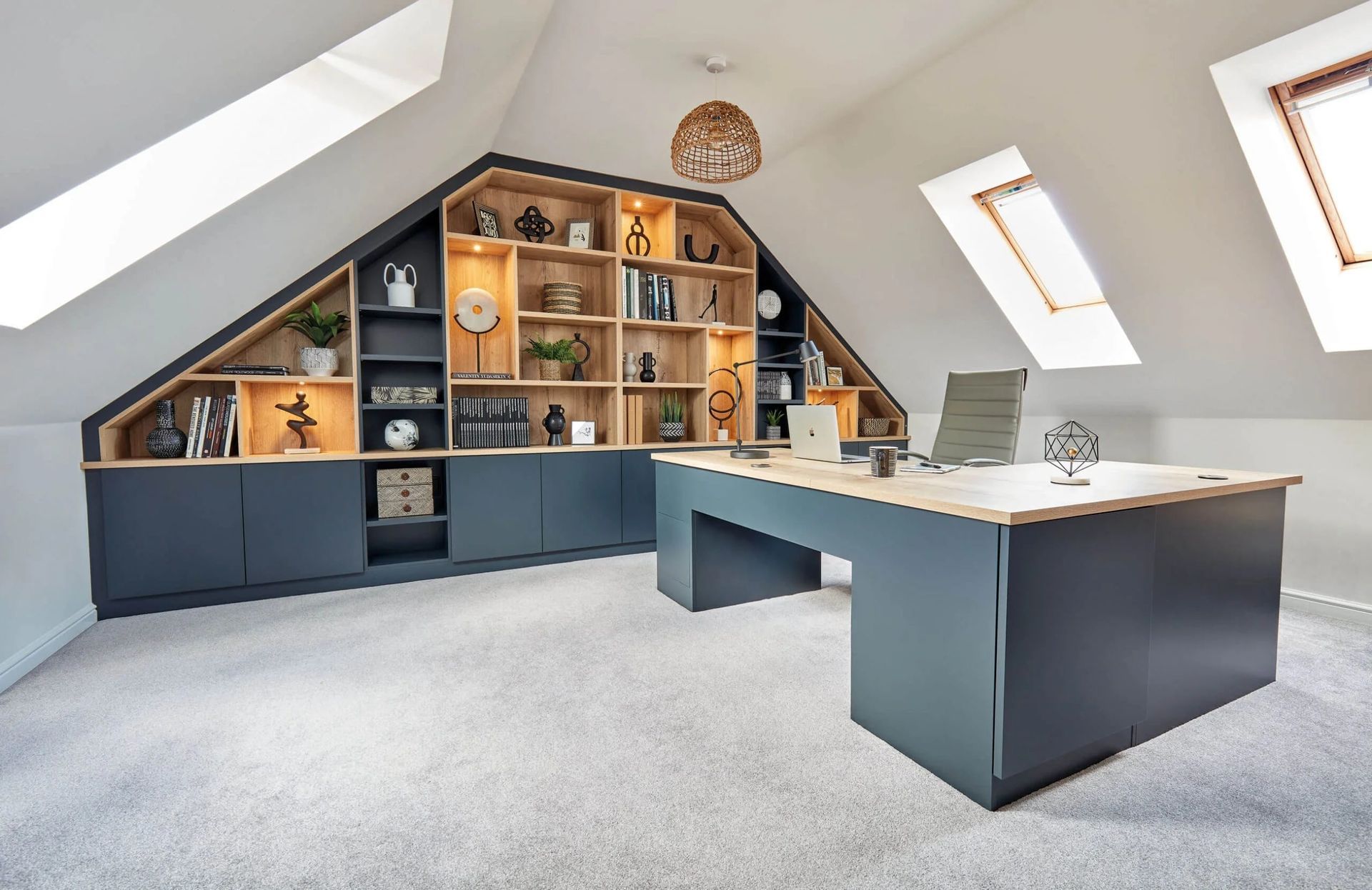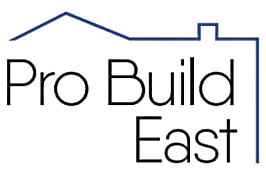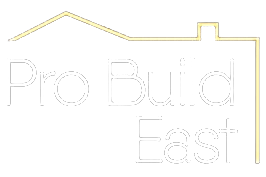IS MY HOME SUITABLE FOR A LOFT CONVERSION?
Why would a loft conversion be a good idea?
In the current Suffolk property market, many homeowners are seeking ways to expand their living space without the expense and inconvenience of moving. Rather than uprooting your family and searching for a new home, a loft conversion presents a cost-effective and practical solution for increasing the space that you are after.
Significantly, investing in a loft conversion not only provides additional living space, but also enhances the value of the property as well as opening up the market to which your property appeals. A well-designed and expertly executed loft conversion can serve as a compelling selling point when the time comes to list the property, making it a savvy long-term investment.
However, it's important to note that not all properties are suitable for a loft conversion.
We will look at what make a property suitable or not for a loft conversion and what you will need to consider before making any decisions.
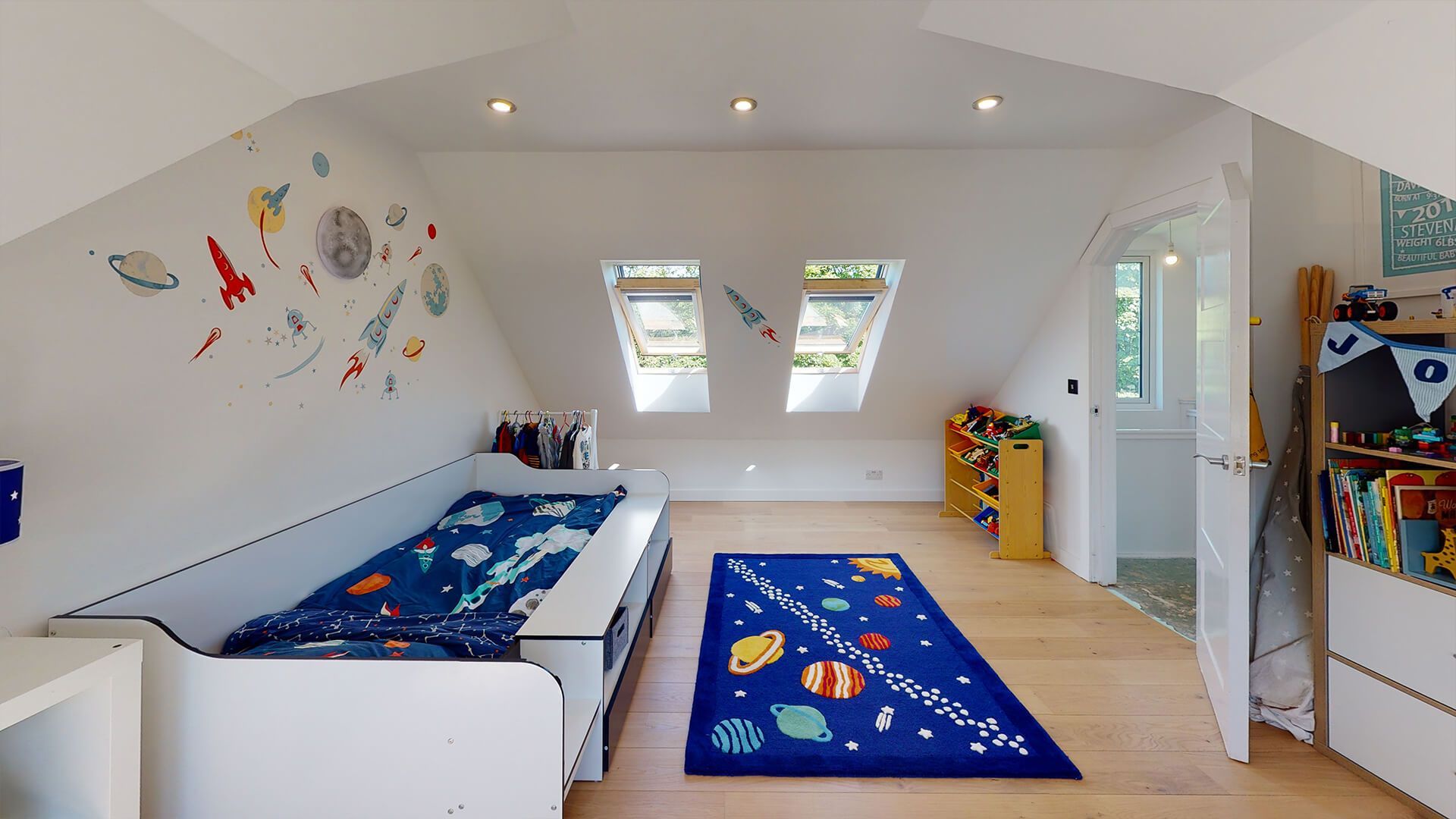
Things which you need to consider if wanting a loft conversion.
Stairway access to your loft conversion.
Staircases play a crucial role in a loft conversion, serving not only as a means of access but also as a key aspect of building regulations. It is essential to ensure a minimum headroom of 1.9m for the stairs, with a maximum pitch of 42 degrees, but no specified minimum width. Pro Build East Ltd is well-equipped to explore various staircase options with you, including the possibility of matching your existing staircases or designing an entirely new one to suit your needs.
Required ceiling height for a loft conversion.
In order for a loft conversion to be considered feasible and to comply with building regulations, the ceiling height must be a minimum of 2.2 meters from the floor joist to the highest point. This ensures that there is still sufficient ceiling space (approximately 1.9-2.0m) once the roof is insulated and the floor is constructed. If the ceiling space is insufficient, it may be possible to devise a solution to increase the height, however, obtaining planning permission to alter the roof in a conservation area becomes harder.
Will I need planning permission for a loft conversion.
Generally loft conversions rarely require planning permission unless they significantly change your home's appearance. There are stipulations, including that the loft conversion uses visually similar materials to the ones your home was originally constructed in, does not expand your home by over 50 cubic metres and does not exceed the height of the current roof. It is always best to consult with your local Planning Team before starting any work.
Do building regulations apply to a loft conversion.
When you decide to convert a loft, it's essential to obtain Building Regulations Approval. An experienced Building Control surveyor will inspect and oversee the conversion at every stage of the project. If the loft conversion is intended for a two-storey single family house, it must consist of a maximum of two habitable rooms and a floor area not exceeding 50m2.
With a Loft Conversion, Parts A, B, F, H, K, L and P of the Building Regulations are likely to apply.
What would make a house unsuitable for a loft conversion?
Regrettably, not all properties are suitable to a loft conversion. There are many factors which will determine if it is possible.
your home is located in a conservation or heritage zone.
The following are reasons why a loft conversion may not be suitable for your property:
- The structure of the existing property.
- The ceiling height is insufficient and it is not feasible to raise the roof.
- You do not have ownership of the freehold for the loft space.
- Your property is located in a conservation area, heritage zone or is a listed building, prohibiting any alterations. Nevertheless, it is often feasible to discover a design solution that complies with conservation regulations and satisfies the planning authorities.
What would make a house suitable for a loft conversion?
Really, it is any property where the above reasons don't apply!
What do you need to do next?
Consult with a structural engineer to get confirmation that the existing structure is suitable to take the new loadings.
If your home is semi-detached or terrace then you will need to notify your neighbours of your planned work if it falls under the requirements of the Party Wall Act.
Make your Building regulations application here : www.eastsuffolk.gov.uk/planning/buildingcontrol/make-a-building-regulations-application.
Appoint a reputable builder, do your research and ask for references or to see previous completed works.
Pro Build East Ltd are high quality specialist loft conversion builders covering the Suffolk area. Get in touch with them for more help and advice.
